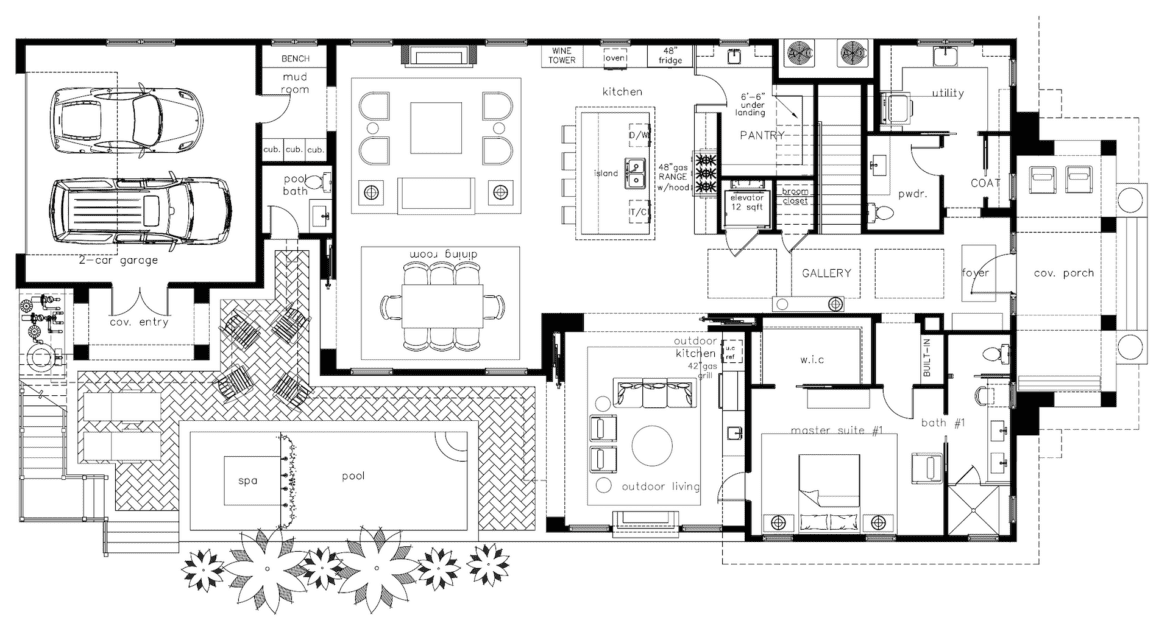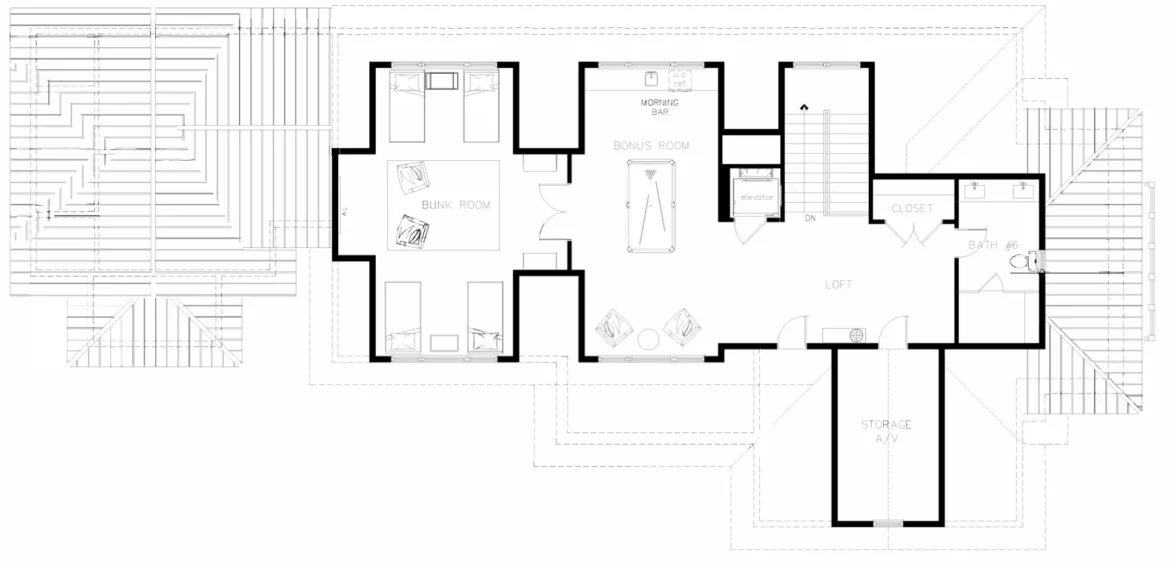1st Floor
- Primary Bedroom #1
- Walk-in Shower
- Double Vanities
- Make-up Vanity
- Walk-in Closet
- Laundry Room
- Powder Room
- Kitchen
- Walk-In Pantry
- Dining Room
- Living Room
- Covered Outdoor Area
- Outdoor Fireplace and Summer Kitchen
- Pool and Spa
- Pool Bath
- Conversation Fire Pit
- Mud Room
- 2-Car Garage
2nd Floor
- Primary Bedroom #2
- Walk-in Shower and Tub
- Double Vanities
- Washer-Dryer
- His and Hers Walk-in Closets
- Sitting Area
- Two (2) En-Suite Bedrooms in Main House
- En-Suite Bedroom over the Garage
- Front Balcony
- Covered Terrace and Sundeck
3rd Floor
- Bonus Room with Morning Bar
- Bedroom Room
- Full Bathroom
- Storage/AV Closet
These plans and renderings are conceptual only and should not be relied on as express or implied representations of the final detail of the residence. Pricing, floor plans, specifications, dimensions, materials, products and availability and are subject to change without notice and may differ from the actual home and products being offered. For correct representations, reference should be made to a final agreement for purchase and sale.


